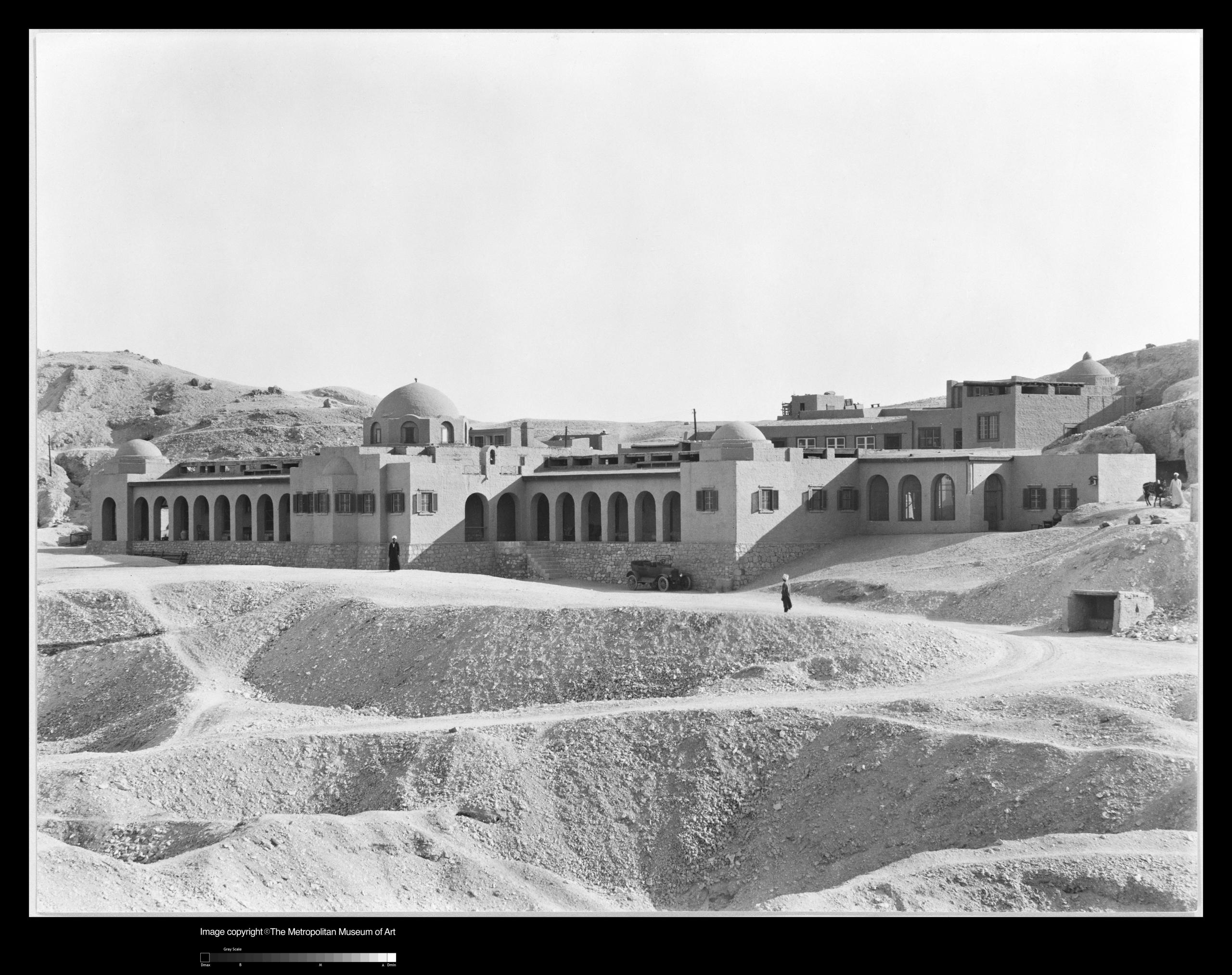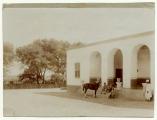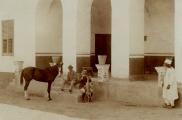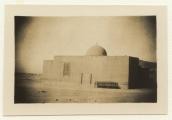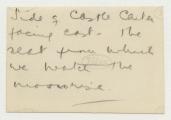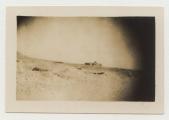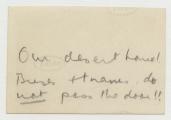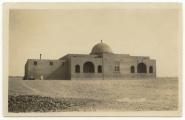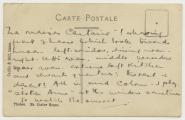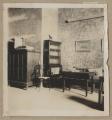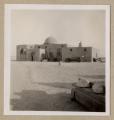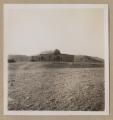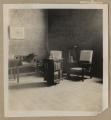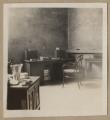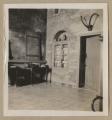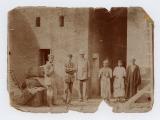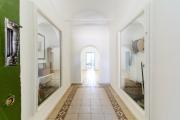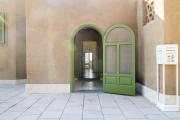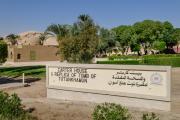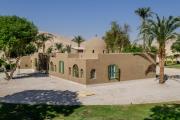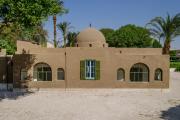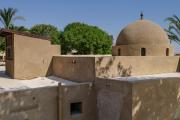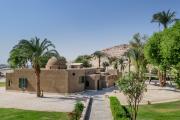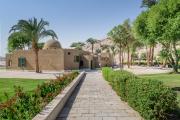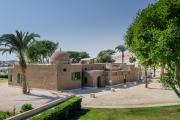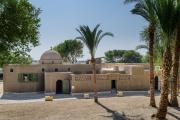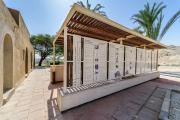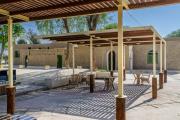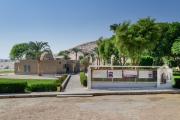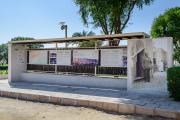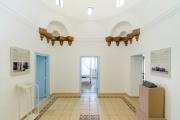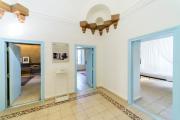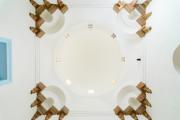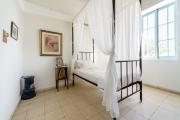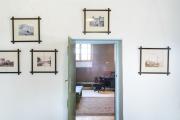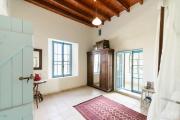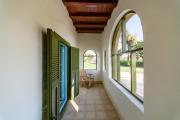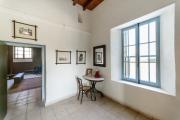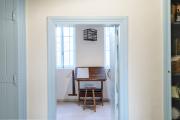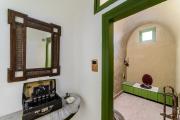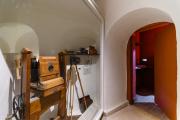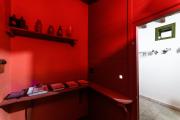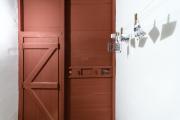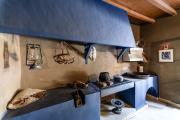Carter House
About
About
Carter House, designed by both Howard Carter and Somers Clarke, and financed by Lord Carnarvon, was built in 1911 and is situated at the entrance to the Valley of the Kings. Although Carter sometimes made use of the Metropolitan House, Carter House was his main office of operations until his death in 1939. Nearby, the Waseda House and Stoppelaere House were constructed several decades later.
Before additions were made, the original mudbrick house had eleven rooms, including a workroom, bedroom, living room, dining room, kitchen, bathroom, verandas, and photographic laboratory. Gracing the center of the house was the dome that incorporated double-arched squinches in its construction, a method used for the dome construction in both Stoppelaere House and Old Chicago House. The interior walls were not covered with white plaster, and instead the mudbrick was left unpainted.
Ventilation in the rooms is provided by high-set windows. The roof was made of wood timbers, and, based on the presence of piers on the verandas, likely a shade roof was also built. The verandas are also outfitted with large arched windows.
A café and garden were included in later additions. Moreover, together with the 2022 restorations, an education center for the local is in planning stage, and it is expected to include not only a shaded outdoor classroom but also a simulated archaeological dig.
Site History
Howard Carter occupied Carter House from 1911 through 1939. At this time, the property was turned over to the Egyptian Antiquities Service, now the Supreme Council of Antiquities, for local inspectors to use as a rest house. In 2009, it was developed as a visitor’s center and museum, and became a successful tourist attraction.
Over time, however, the house began to deteriorate due to poor maintenance and damage by human intervention. The American Research Center in Egypt, spearheaded by Nicholas Warner, conducted a thorough conservation project that was completed in 2022. The house was restored and now includes bilingual information panels and QR codes, and a 3D model was rendered which is available here.
Dating
This site was used during the following period(s):
Exploration
Conservation
Conservation History
In 2021, the American Research Center in Egypt submitted a proposal to conduct a major conservation project to restore Carter House, which had fallen into considerable disrepair, including damage to mud brick walls and furniture, among other issues. This was also, in part, to mark the centennial of Carter’s discovery of Tutankhamun’s tomb in 1922. The restoration project was approved and work began in February 2022.
The conservation addressed the water damage to the mud brick as well as implemented procedures to greatly reduce any future water damage. These procedures included moving landscape features, such as greenery that was planted too close to the house, as well as waste pipes.
Previous repair attempts included whitewashing the walls. This was removed and the original unpainted mudbrick was restored. Outside, sandstone paving, benches, and shade structures were erected.
Inside, careful study of archival photographs, for example, of Carter’s study room, allowed for spiritual reconstructions of the original state of rooms in the house. Based on the photographs, period appropriate furniture and props were added to the rooms for an authentic experience of Carter House as it might have been during Carter's residence.
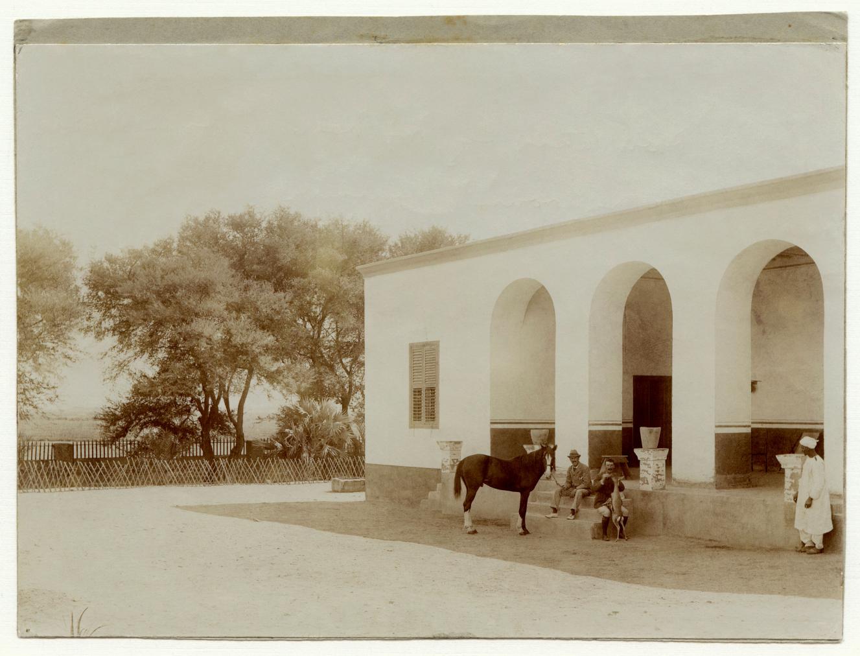
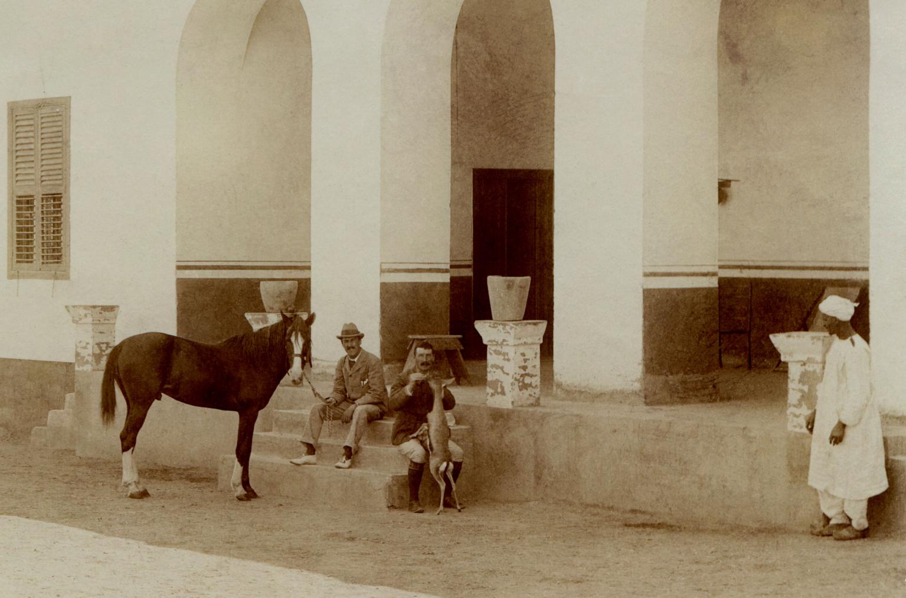
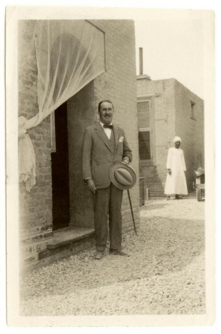
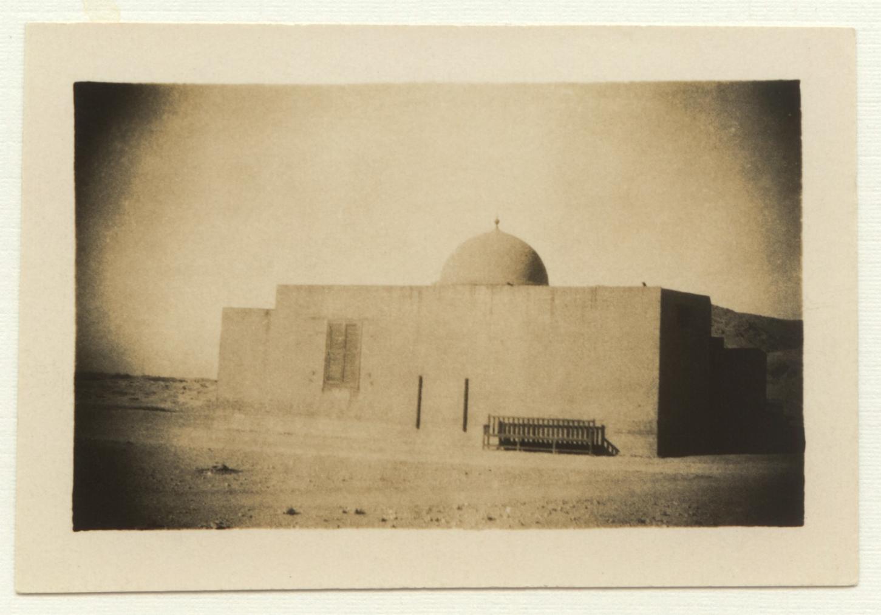
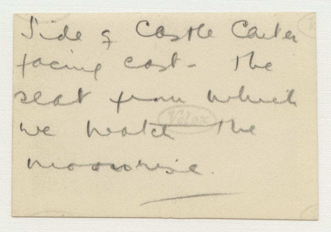
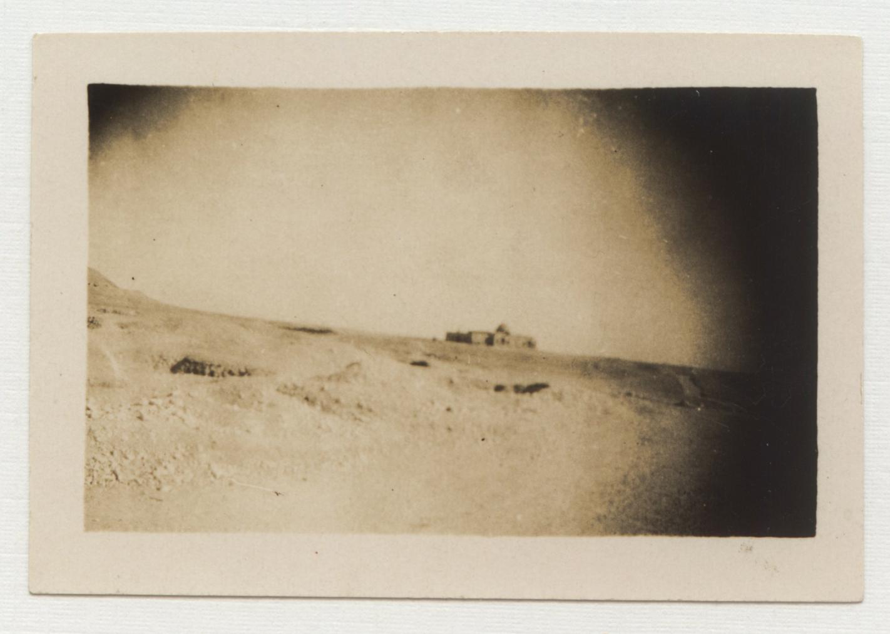
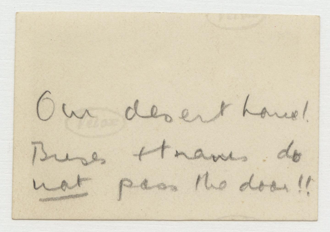
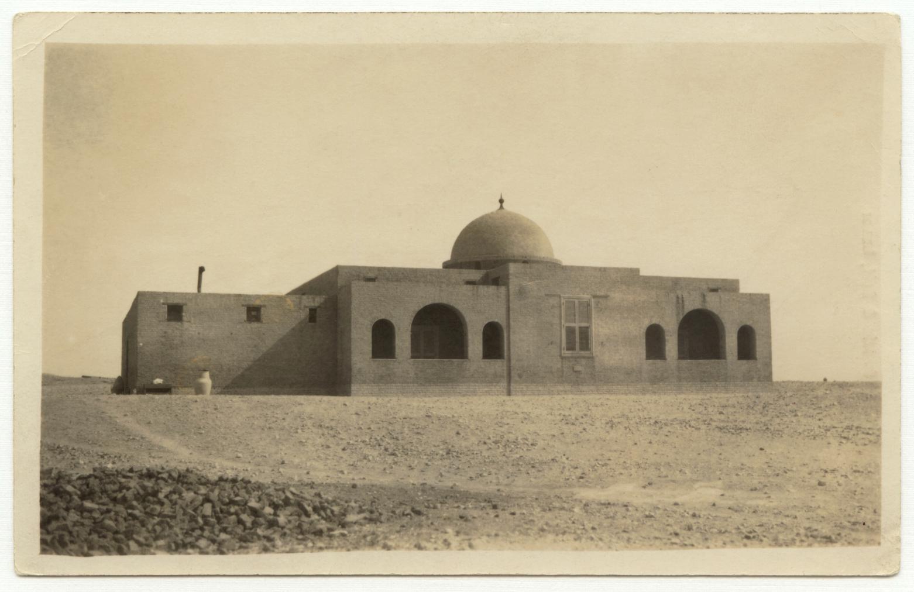
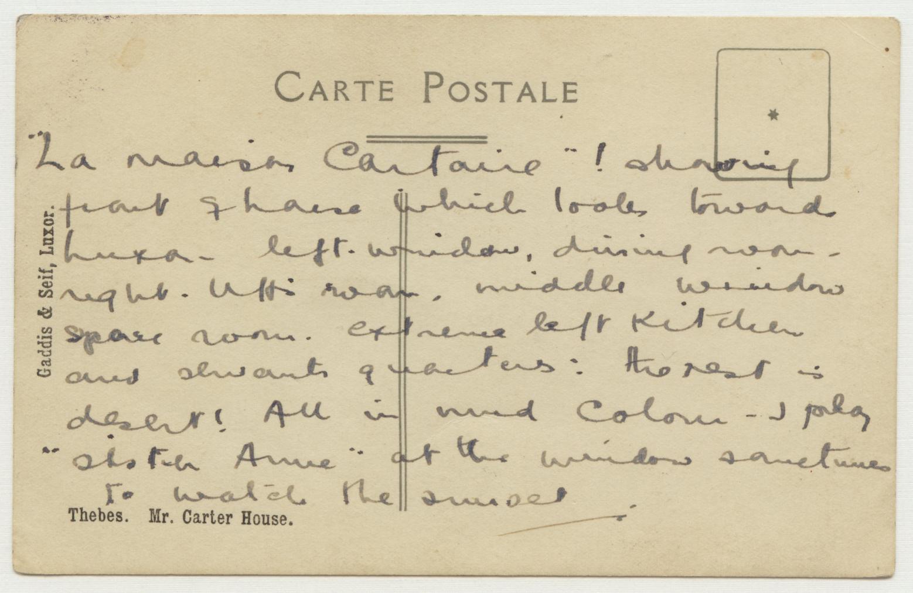
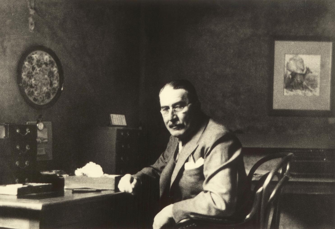
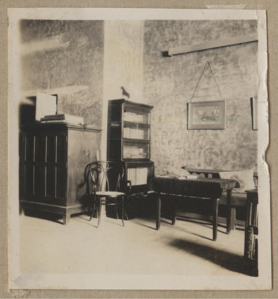
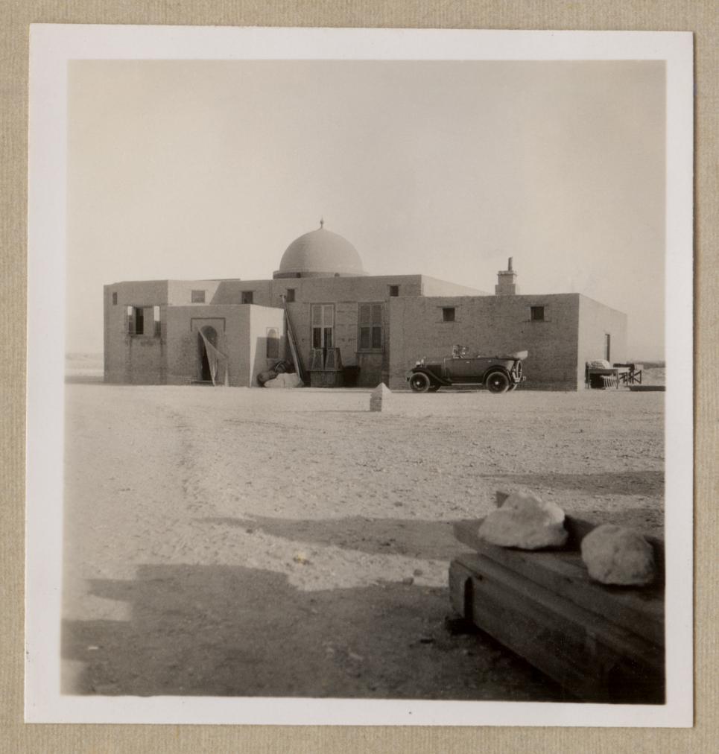
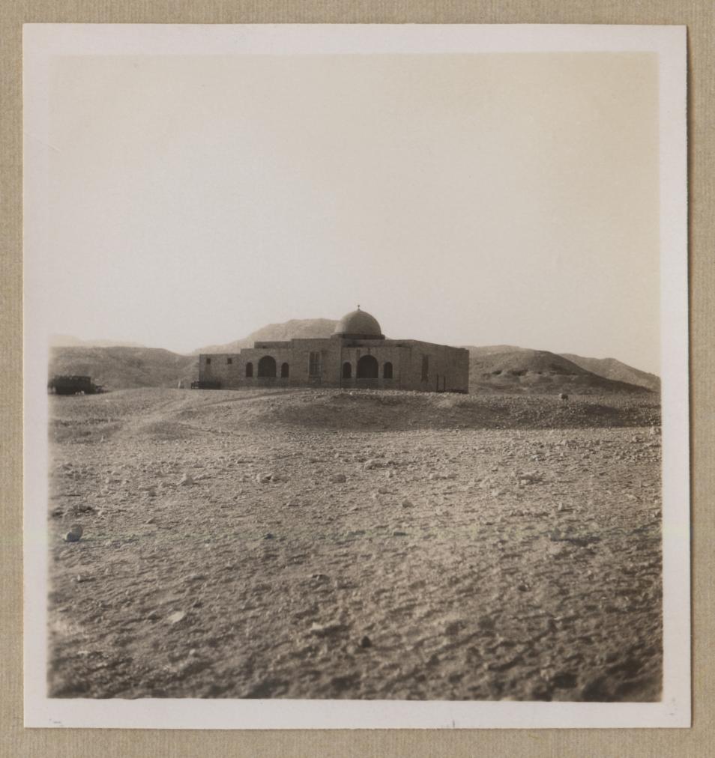
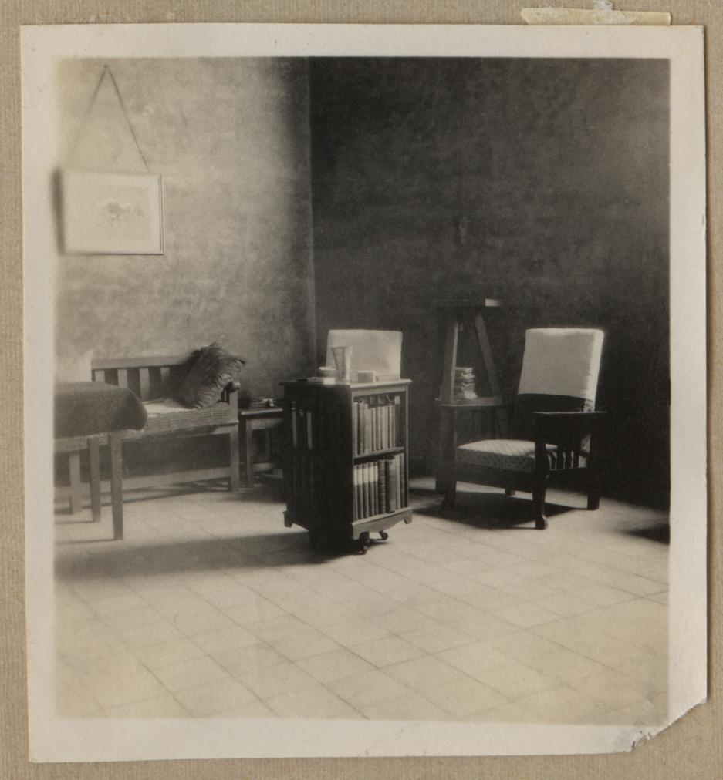
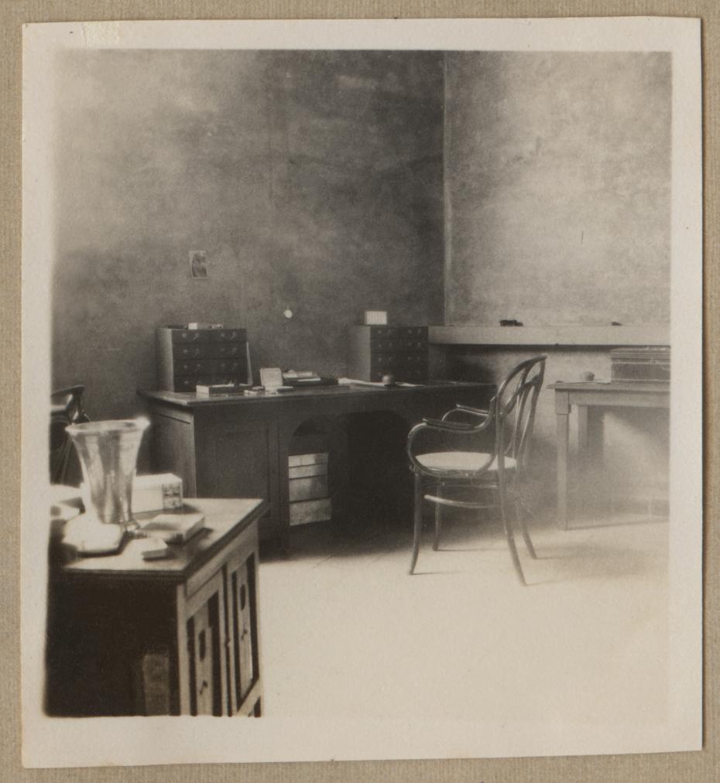
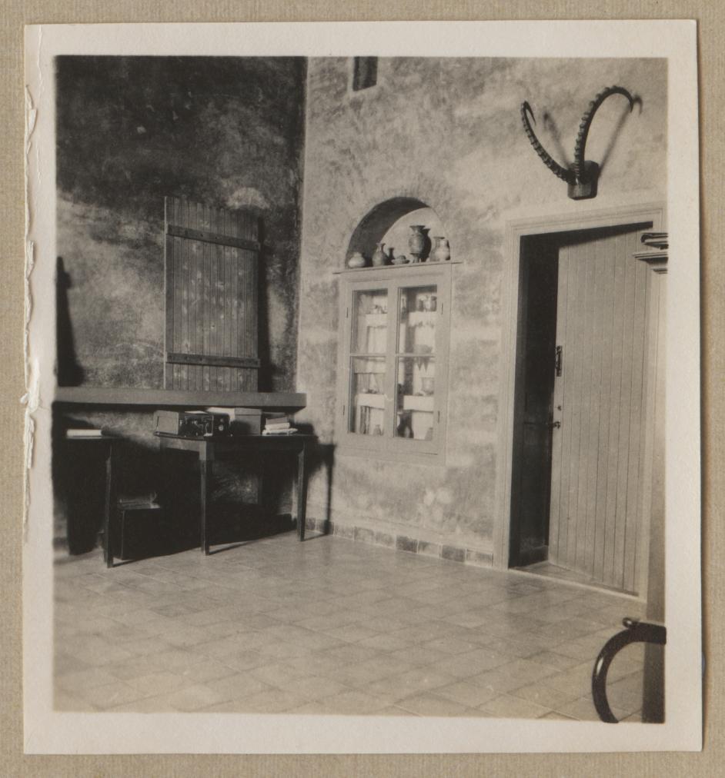
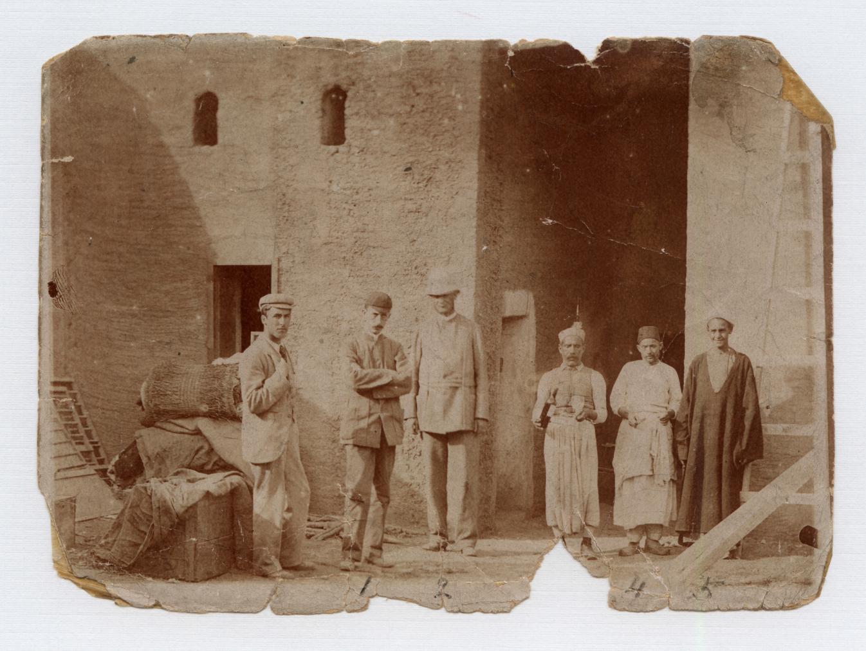
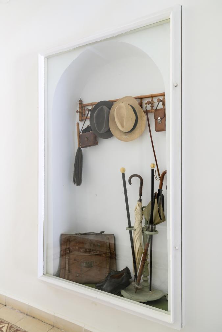
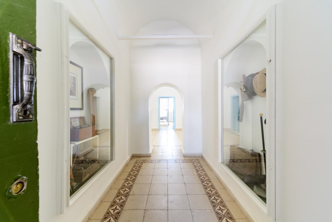
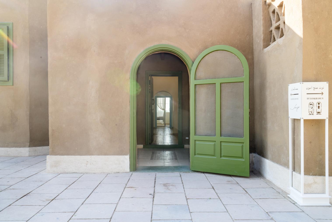
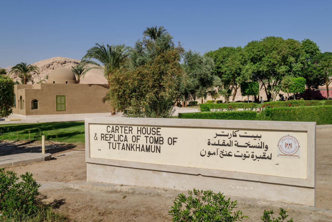
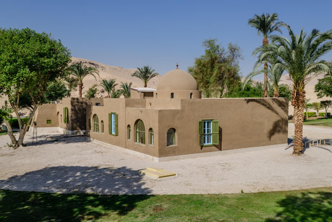
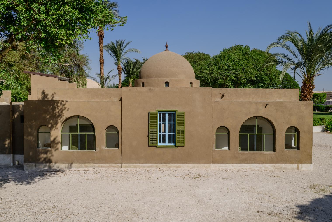
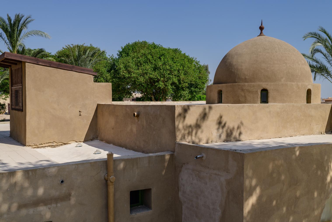
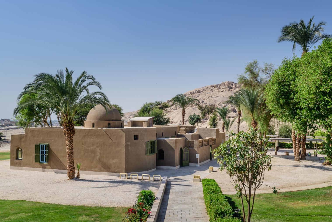
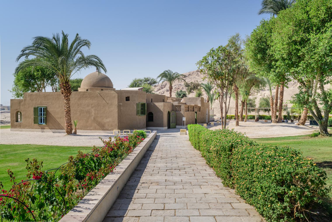
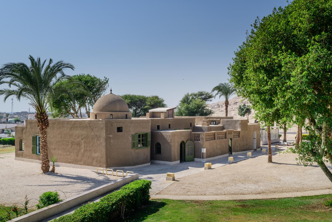
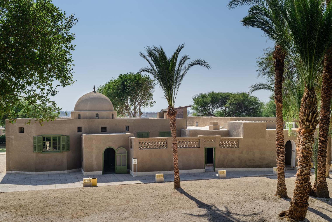
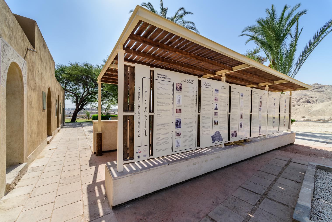
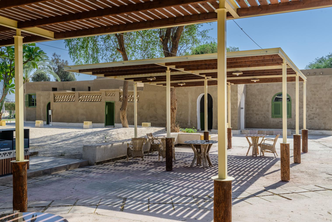
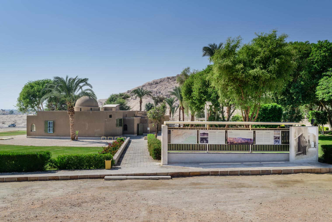
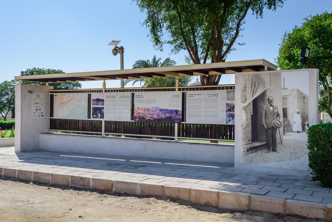
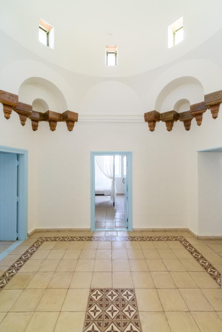
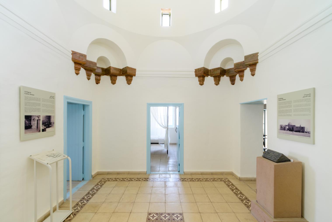
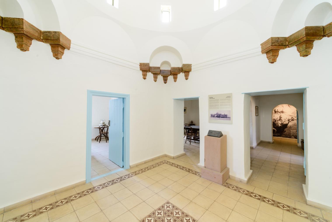
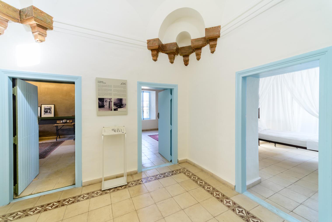
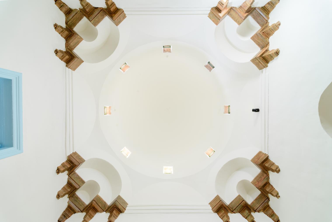
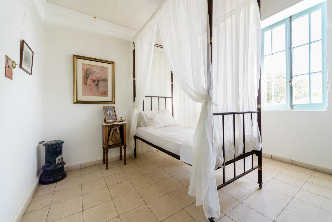
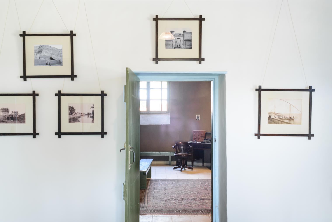
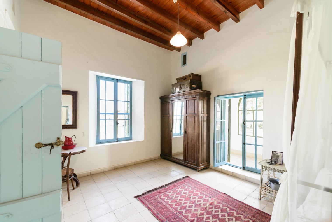
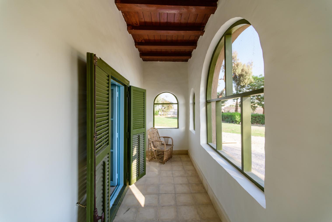
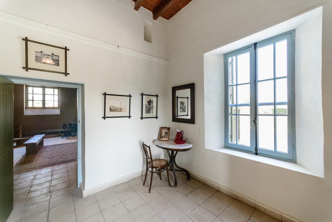
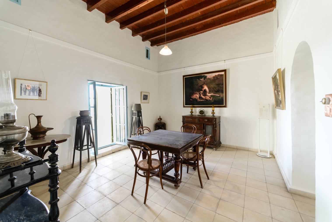
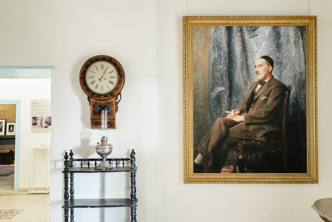
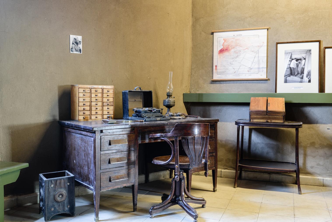
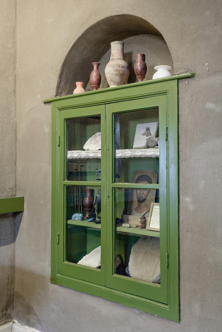
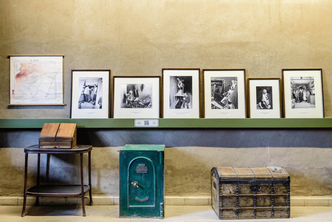
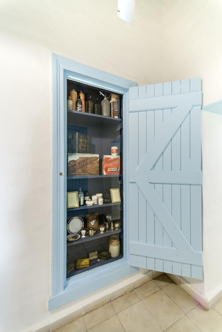
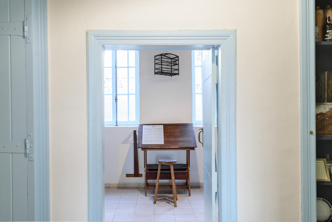
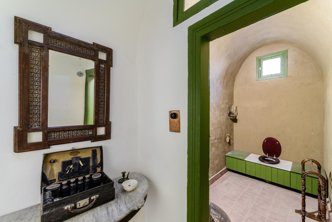
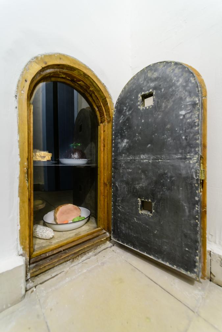
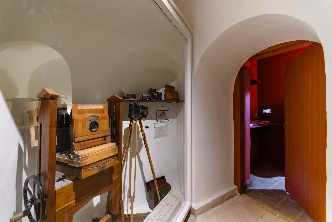
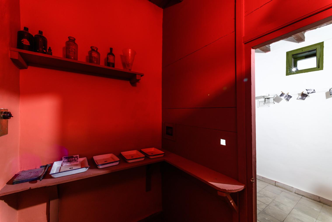
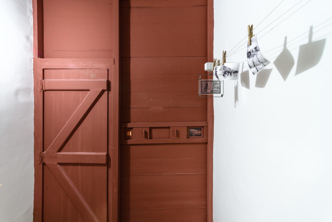
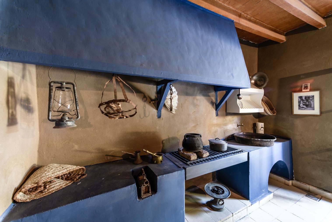
Bibliography
El Sabbahy, Sally and Nicholas Warner. Restoring & Revitalizing Carter House. Scribe 10 (2022): 8-17.
El Sabbahy, Sally. Carter House Reimagined. Scribe 11 (2023): 16-28.
Fairfax, Ferdinand. The Search for Tutankhamun. Egypt. Episode One. BBC. October 30, 2005.
Warner, Nicholas. Clarke/Fathy: Reviving Traditions. In: El-Wakil, Leila (ed.). Hassan Fathy: An Architectural Life. Cairo: The American University in Cairo Press, 2018: 262-263.
