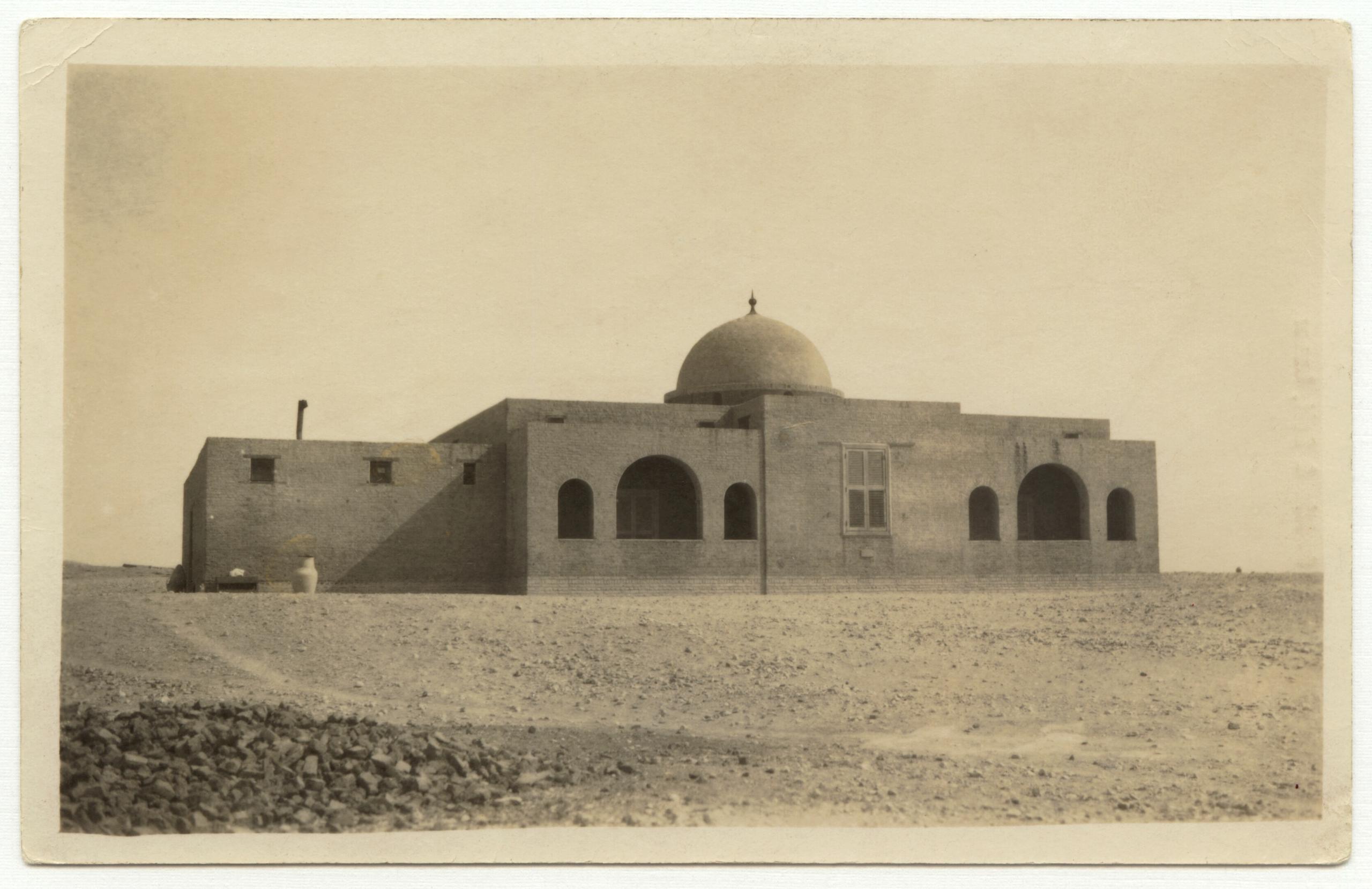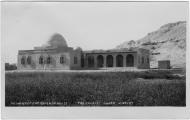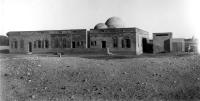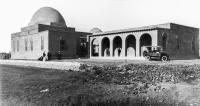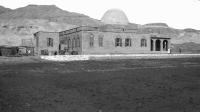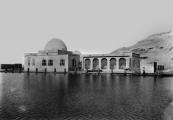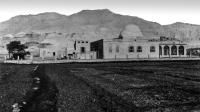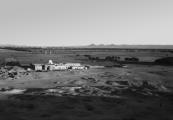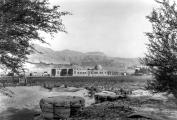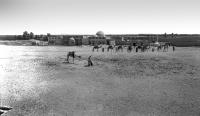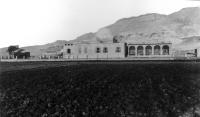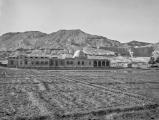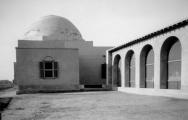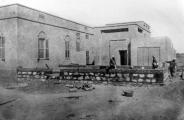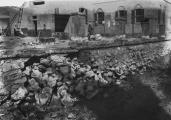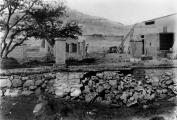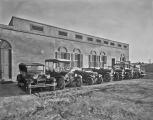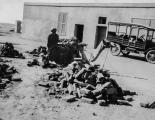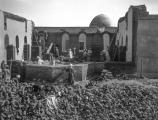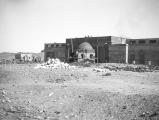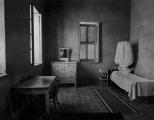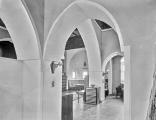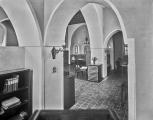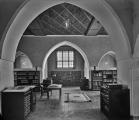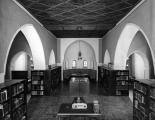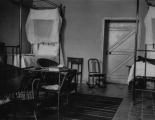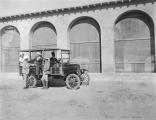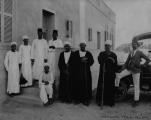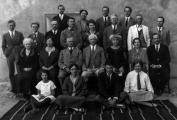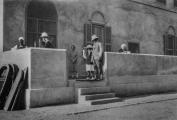Old Chicago House
About
About
The Old Chicago House was situated adjacent to the Memorial Temple of Amenhotep III. Built in 1924, the house was constructed in a similar architectural style to the other contemporary dig houses on the West Bank. It may have been inspired partly by the architectural designs of Somers Clarke, whose other dig houses in Egypt included Islamic and Coptic architectural elements.
The first building phase of Old Chicago House, wood-framed and built of mudbrick, had two domes with octagonal bases on one side of the house. The larger, eastern dome, 7 meters in diameter, surmounted the sitting room and had a slightly conical shape, as opposed to the fully rounded domes seen in other dig houses nearby. The second, western dome, 3.5 meters in diameter, covered what had been the dark room before its conversion into a storeroom. The north end of the house included a veranda with a series of tall arches, and the rectilinear windows with wood shutters were decorated with half-moon recesses at the top in order to suggest an arched window. Like the Metropolitan House, the primary roof of Chicago House was made of wood and overlaid with a secondary roof that provided shade and ventilation.
Between 1926 and 1927, the house was considerably expanded. The eastern building, the living quarters, were extended to the south, and a second building, the western building, was added in the house’s last construction phase, in 1927. To the eastern building were added other rooms were also added, including six bedrooms, two baths, two photographic studios, a study, and a sitting room. The second building included the library, drawing room, three baths, three offices, five bedrooms, a storeroom, and the workmen’s quarters. The large new library built of fired brick was added to the house and named after the Chicago House’s benefactor, Julius Rosenwald. Its interior had high arched doorways, with high plastered walls and a tiled floor. On one side, a series of arched windows were set within an apse-shaped niche, which was fitted with a seating area.
There were structural integrity problems with the early phase of the library, particularly with regard to the dome over the center of the library. The necessary building materials to support this heavy structure were too expensive, but the aesthetics nevertheless took precedence over practical requirements, weakening the dome and putting the collection in danger. Ultimately, the dome was replaced by a flat roof, with the interior resembling that of a basilica, a format that had been proposed by Uvo Hölscher, the architect of the Architectural Survey. The pillars supporting the roof were shortened, and tall pointed arches were added, yielding a more stable structure.
The original house and its extensions faced threats of structural damage caused by the inundation of the Nile, which, as one of the photographs shows, practically extended to Chicago House’s front door. Moreover, there were concerns about infestations of white ants, which thrive on organic materials, a problem faced by many of the surrounding dig houses. Silverfish also proved a problem, as they would eat the surface of photographic prints. To combat these threats, tar paper was used in the walls as a form of sealant.
TMP would like to thank members of ISAC for their tireless assistance and support with this project, namely Sue Lezon, Brett McClain, Susan Allison, and Emmanuelle Arnaudiès.
Site History
The Old Chicago House was designed by James Henry Breasted, who entrusted the building of the house to Howard Carter’s engineer and assistant, Arthur Callender. Construction of the house was completed in the summer of 1924, and it remained the headquarters of the Epigraphic Survey of the University of Chicago until March-April 1931. At that time, a new facility was built on the East Bank, where the Epigraphic Survey moved in April 1931. The new Chicago House still functions as the mission’s headquarters today.
By 1929, the Old Chicago House became too small for the number of occupants, and plans for constructing the new Chicago House was begun on the East Bank. Moreover, destruction caused by white ants and unsafe well water that contained too much fluorescein, nitrates, and nitrates were significant factors leading to the decision to build a new house. Already by 1931, the new house was in use. The old house continued to be used by some members of the expedition, but the majority of the team and staff moved to the new house. In 1932, the old house began to show signs of decay, which was alleviated by continuous maintenance work and repairs. However, in February 1934, destruction of the south wing of the eastern building was begun. By 1939 plans moved forward to close the old house. Finally, in 1940, it was largely demolished and its construction materials were sold. The central part of the building, however, was not demolished and was sold to Sheikh Ali Abd el-Rassoul who planned to turn it into a hotel. The Marsam Hotel was later built on the site, incorporating the remains of the Old Chicago House, and still operates today.
Dating
This site was used during the following period(s):
Exploration
Conservation
Conservation History
There is no information on conservation projects at Old Chicago House; the house has been destroyed.
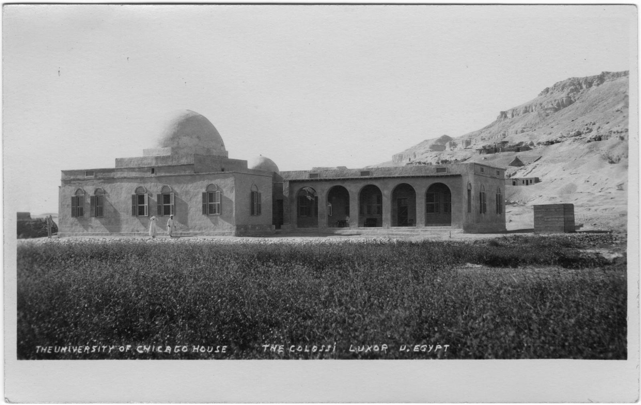
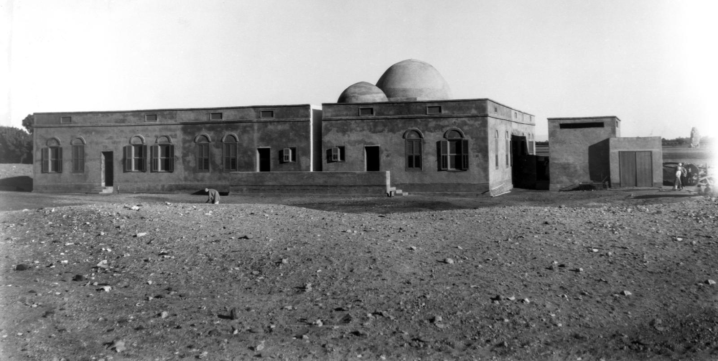
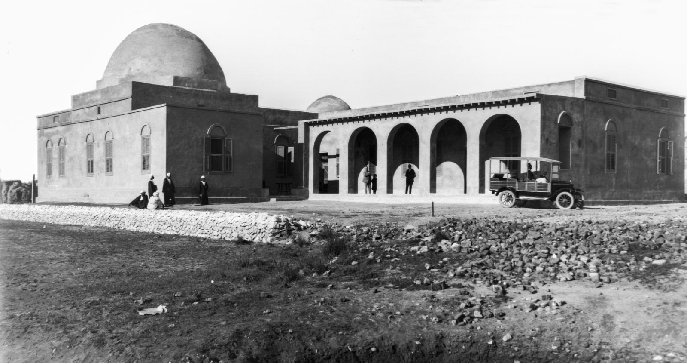
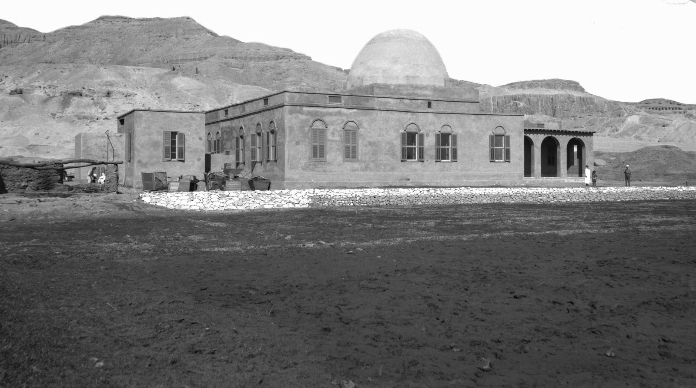
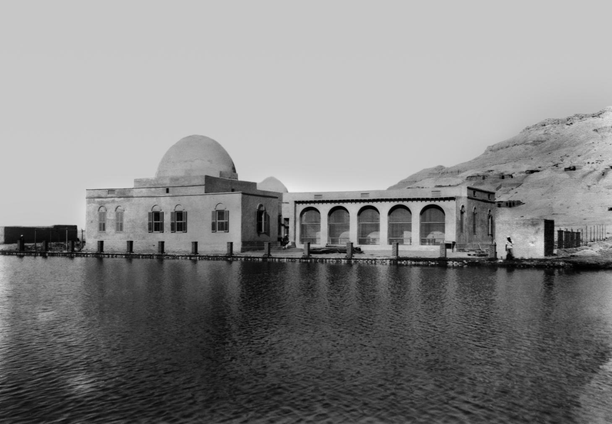
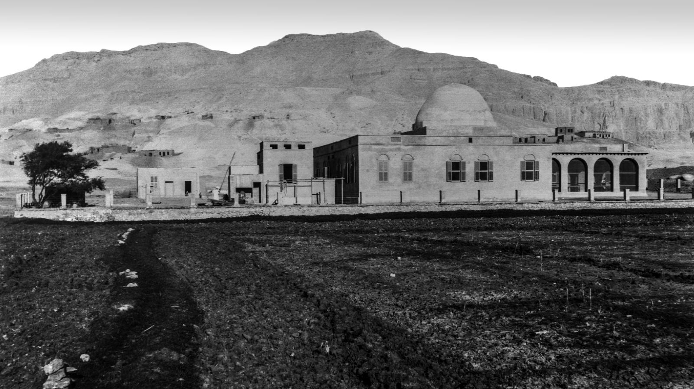
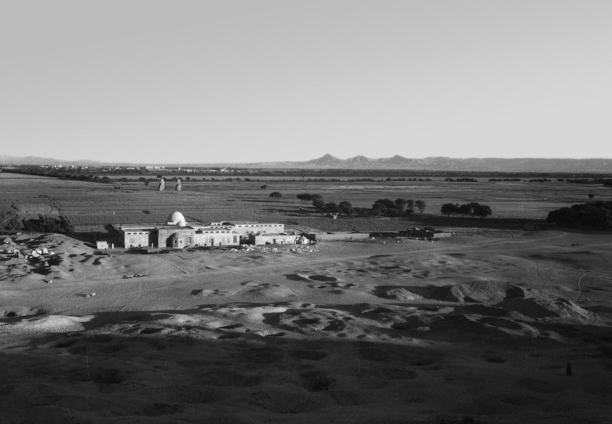
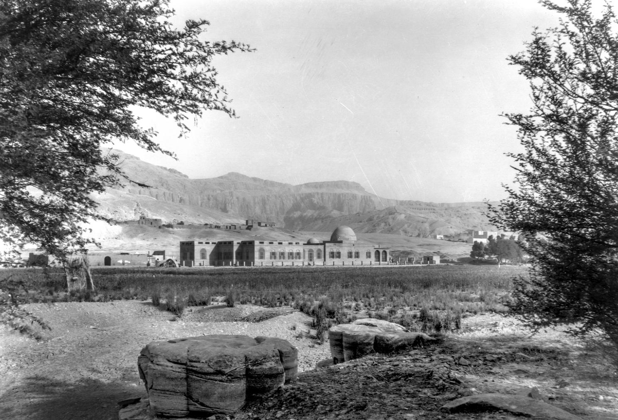
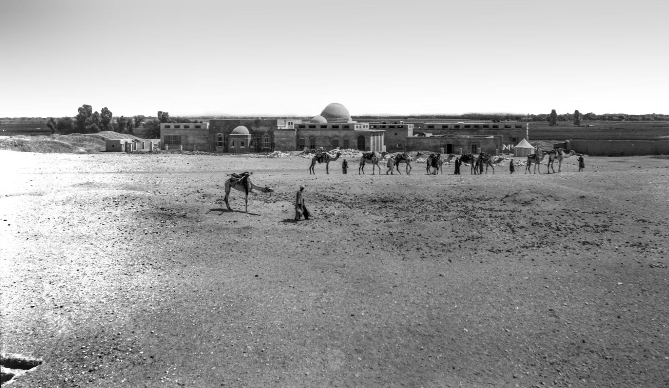
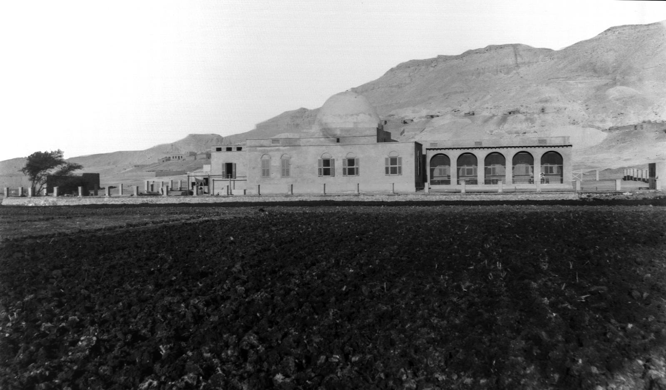
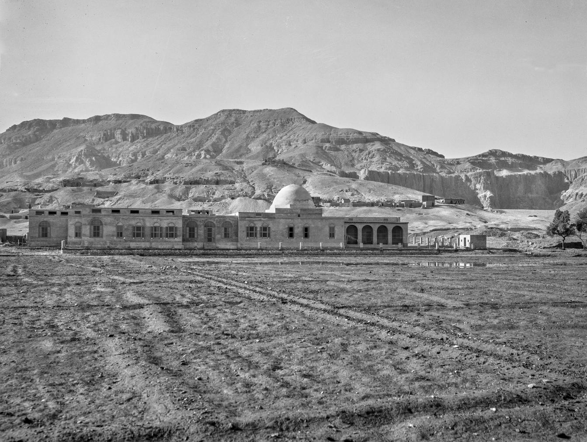
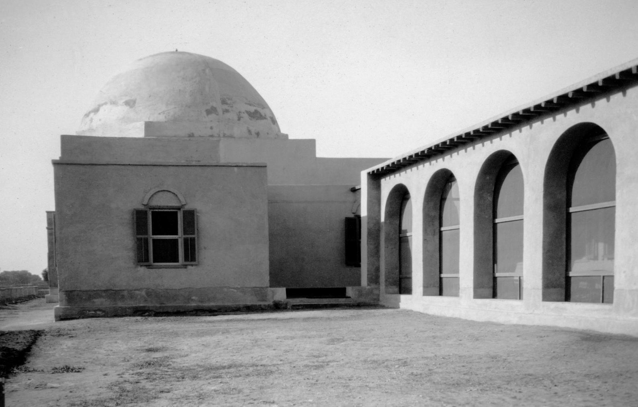
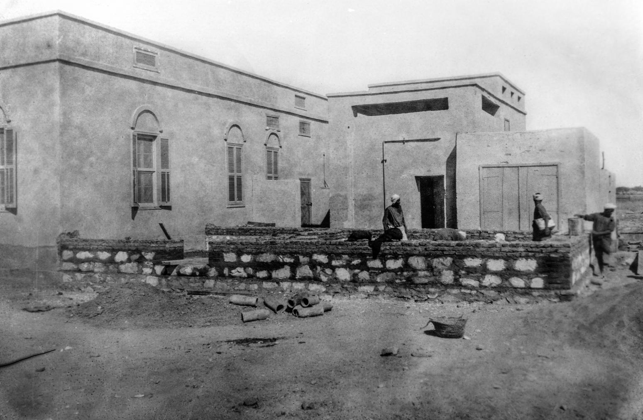
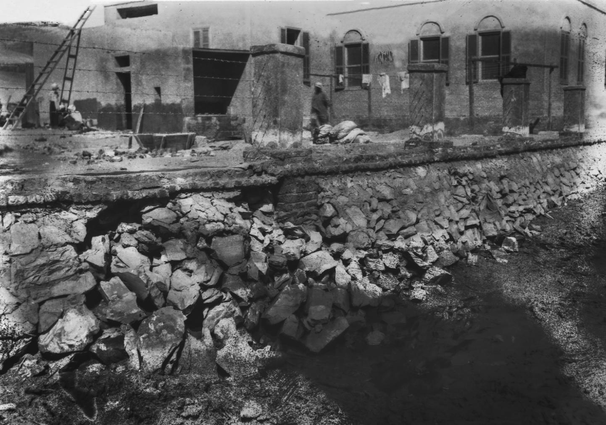
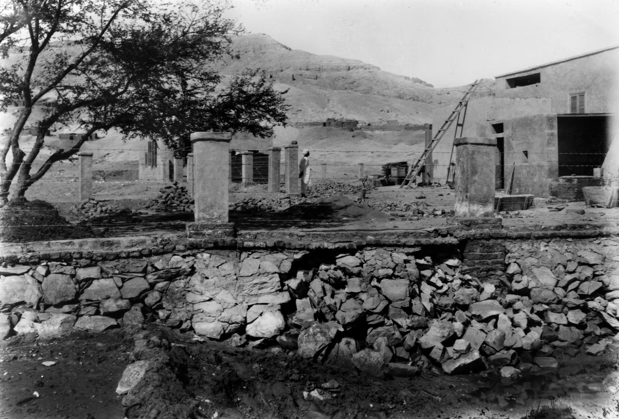
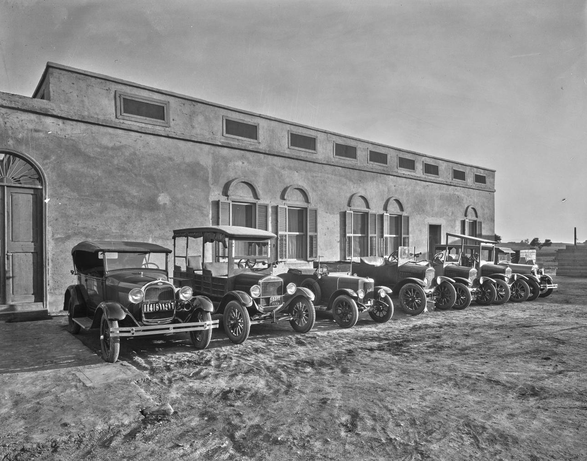
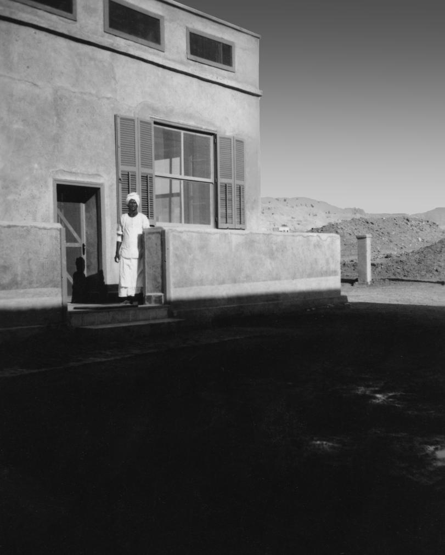
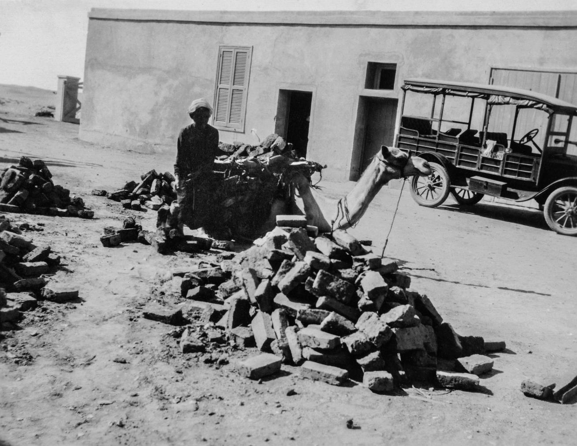
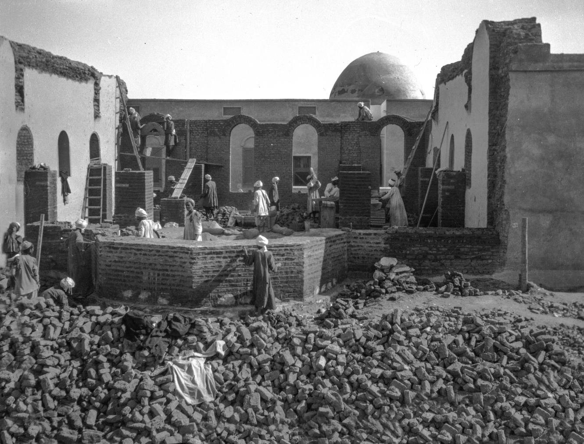
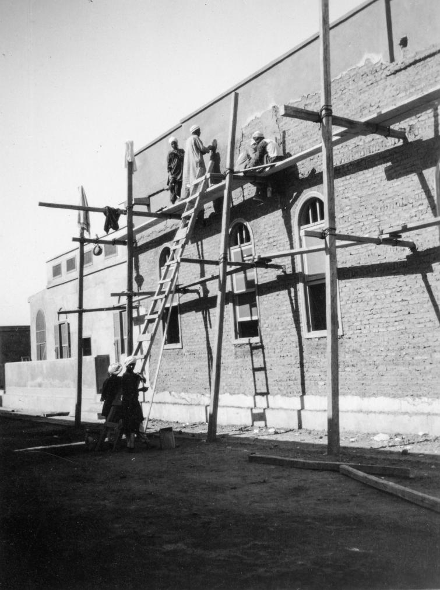
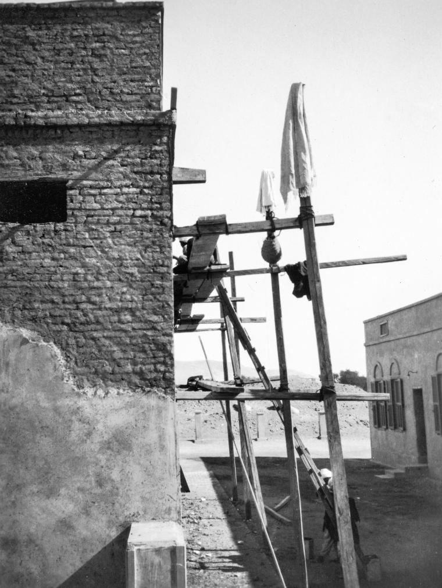
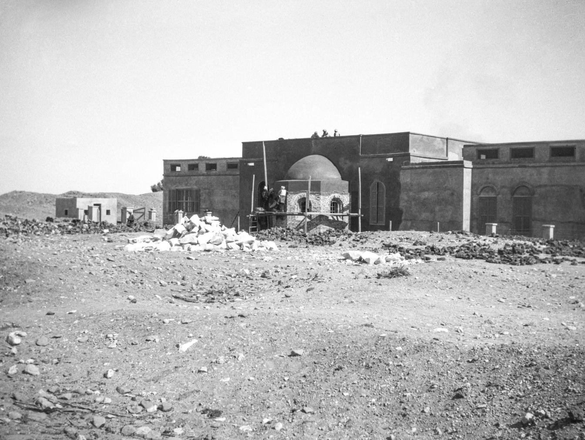
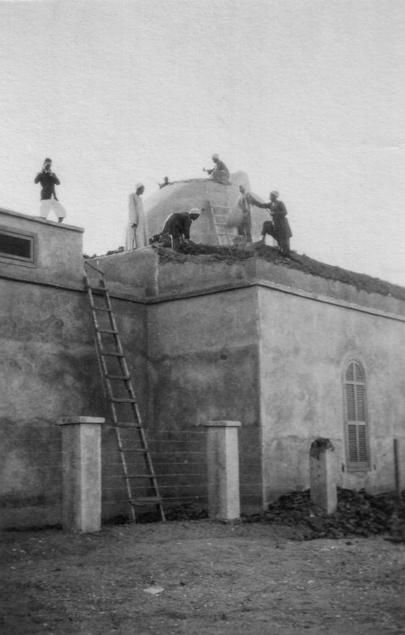
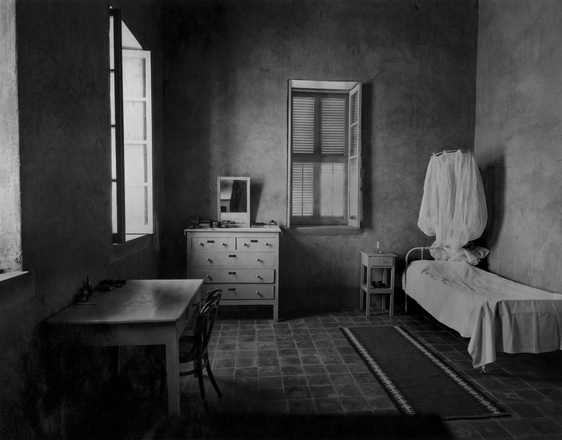
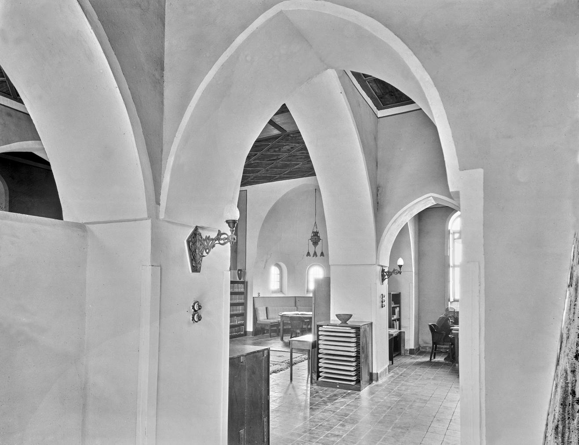
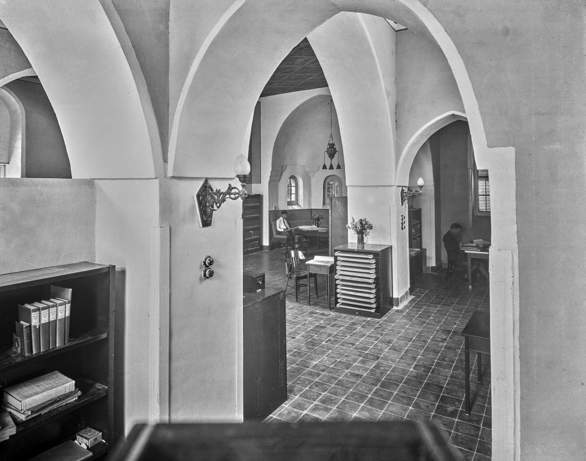
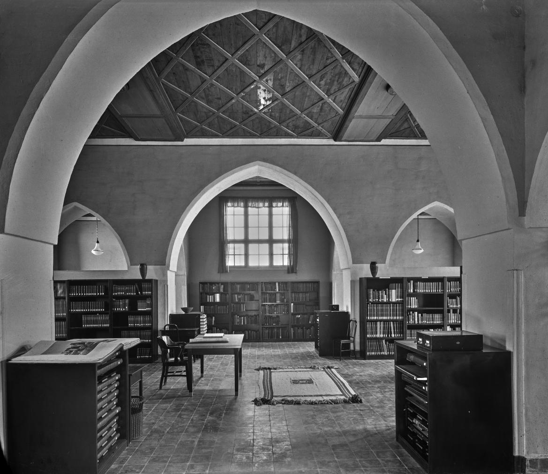
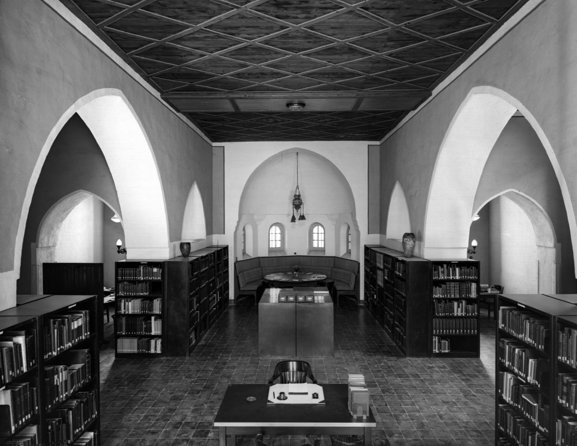
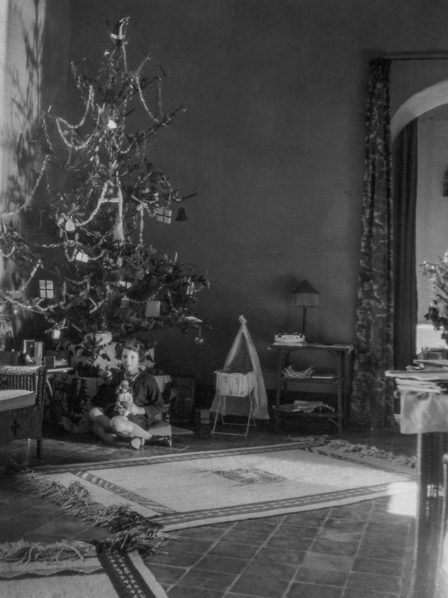
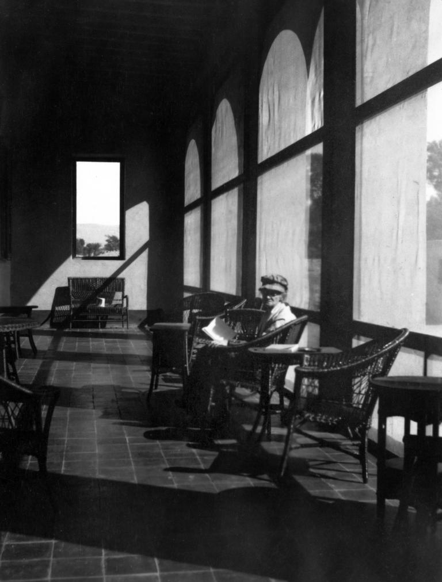
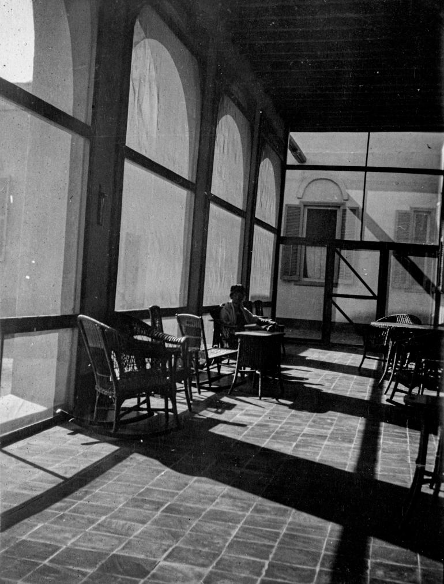
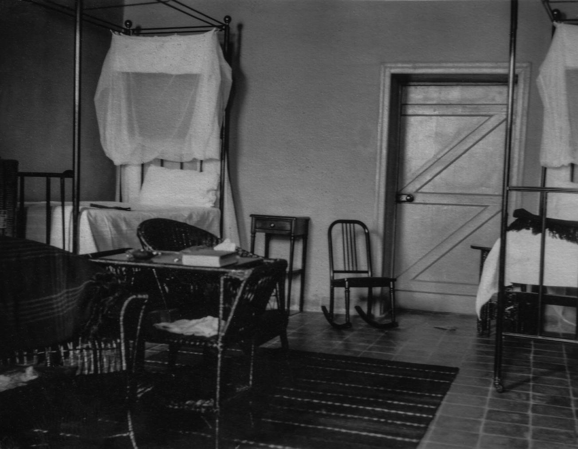
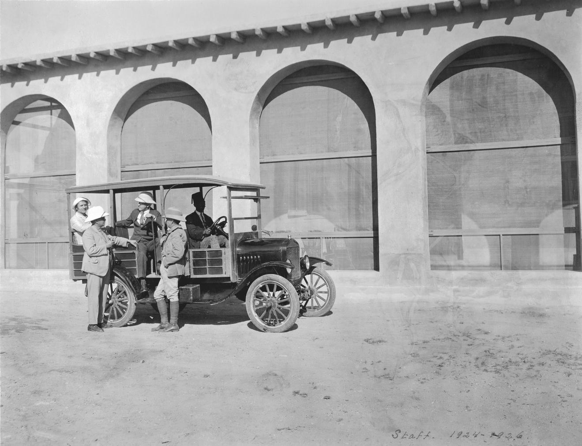
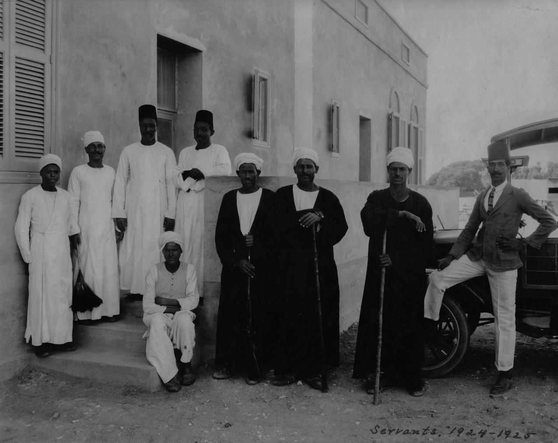
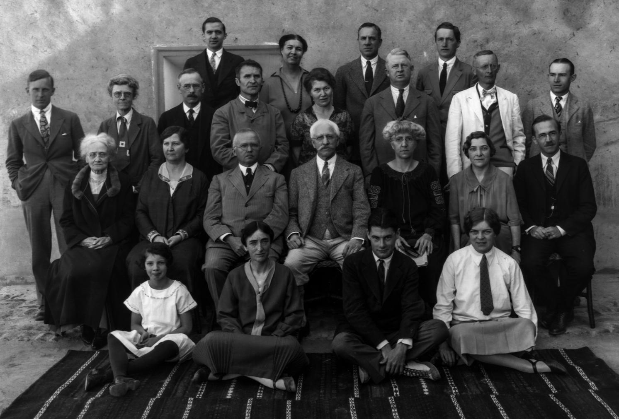
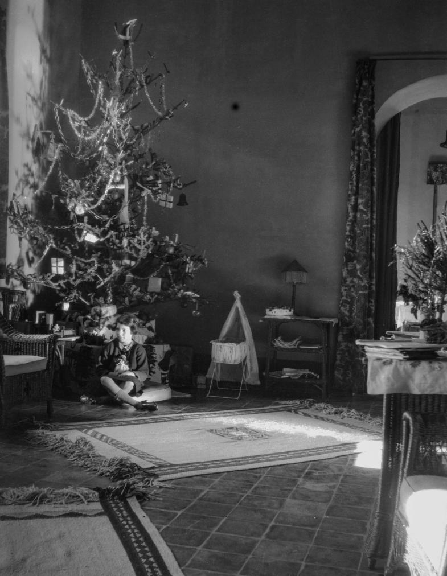
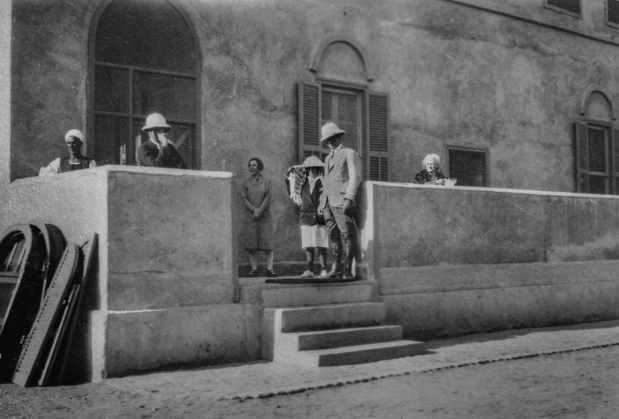
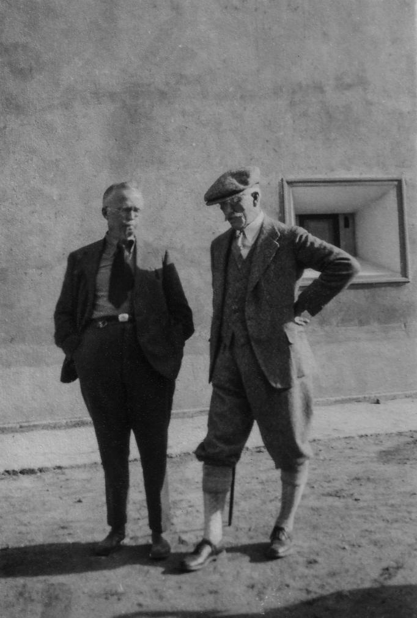
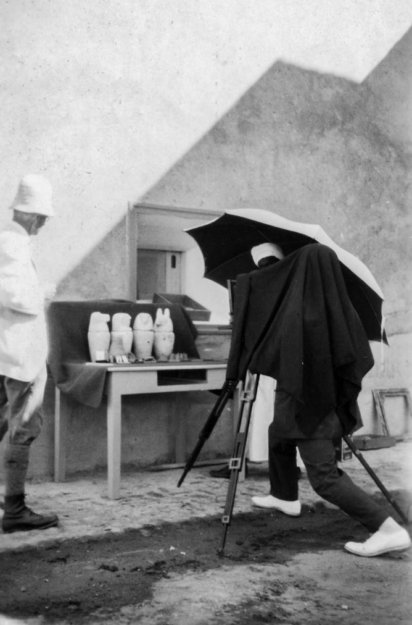
Bibliography
Johnson, W. Raymond. The Epigraphic Survey in Luxor: the first seventy-five years. The Oriental Institute News & Notes 164 (2000): 1-9.
Teeter, Emily. Chicago on the Nile: a century of work by the Epigraphic Survey of the University of Chicago. ISAC Museum Publications 2. Chicago: Institute for the Study of Ancient Cultures, 2024: 273-307.
Warner, Nicholas. Clarke/Fathy: Reviving Traditions. In: El-Wakil, Leila (ed.). Hassan Fathy: An Architectural Life. Cairo: The American University in Cairo Press, 2018: 266-268.
